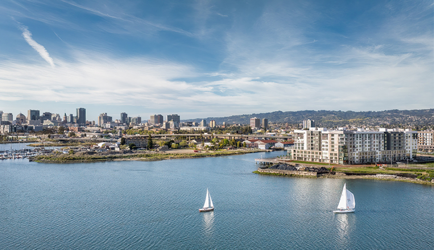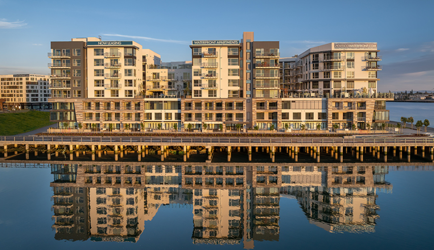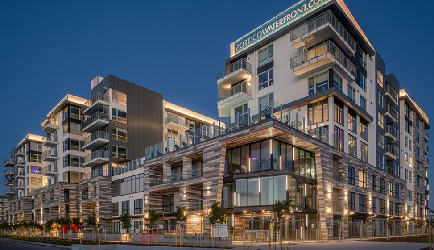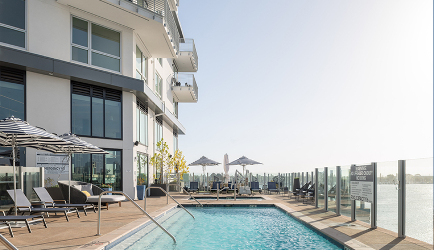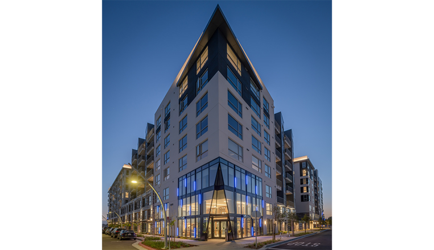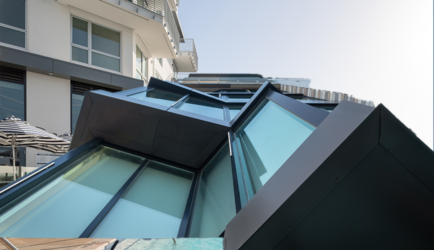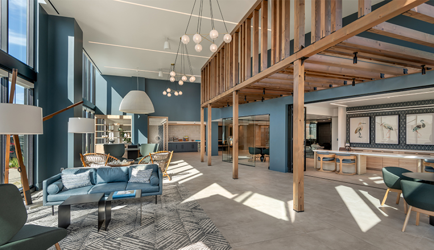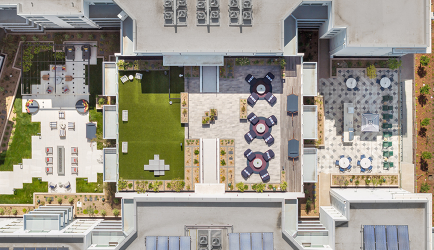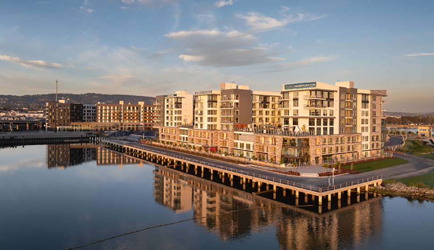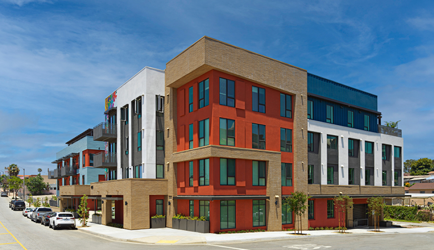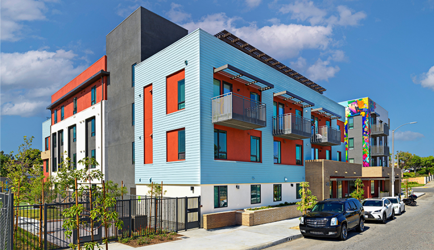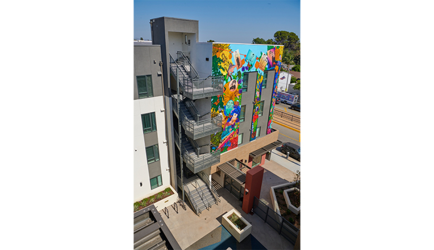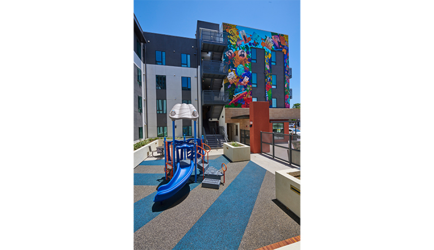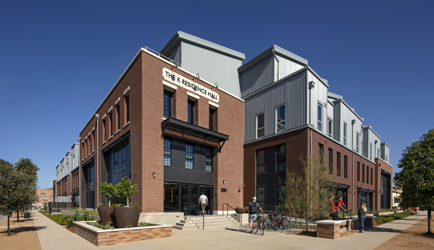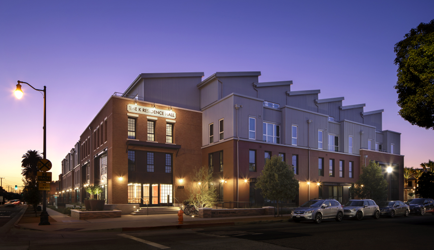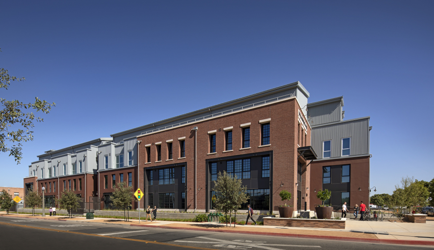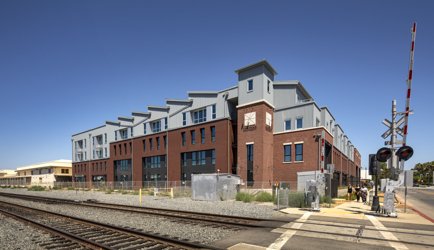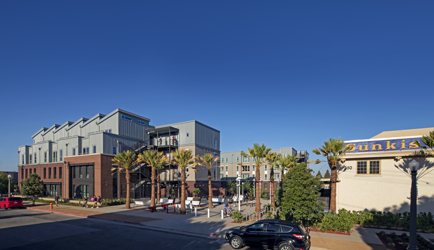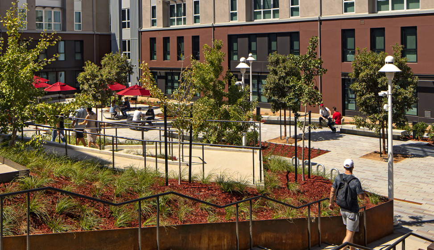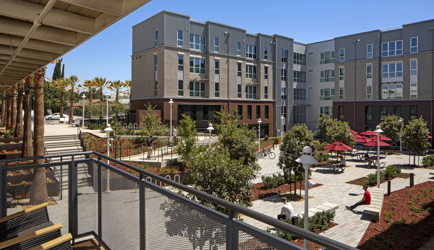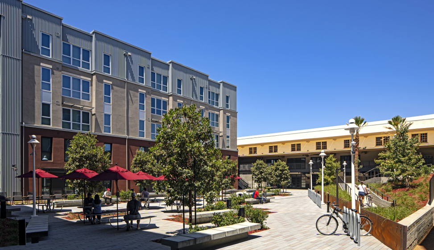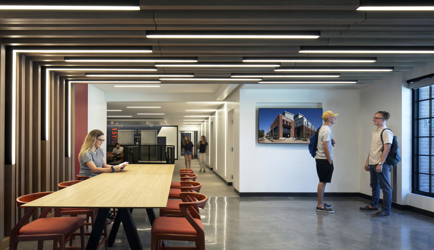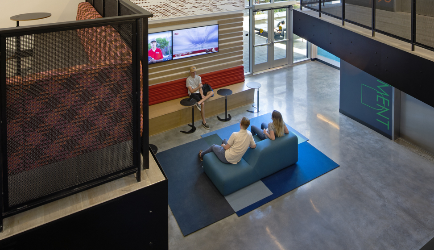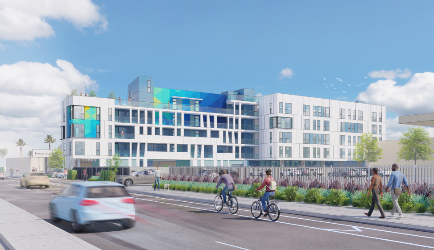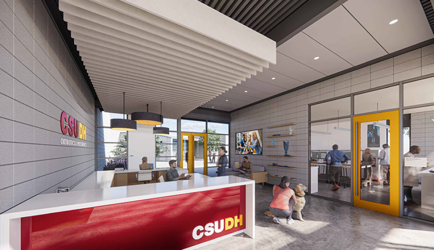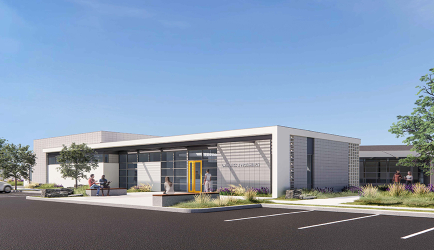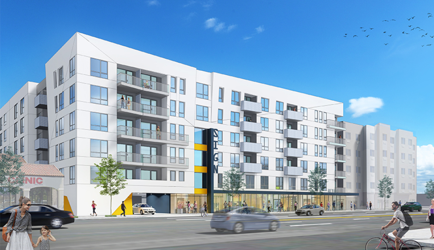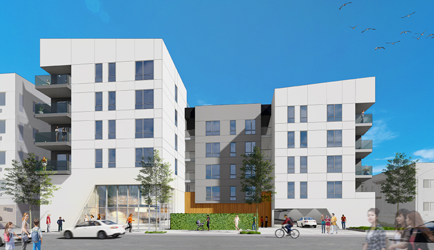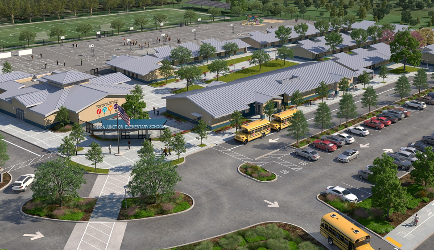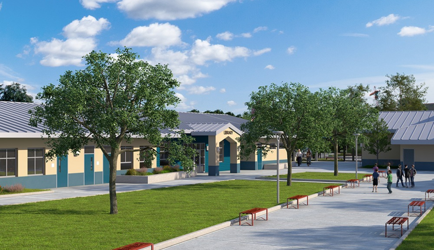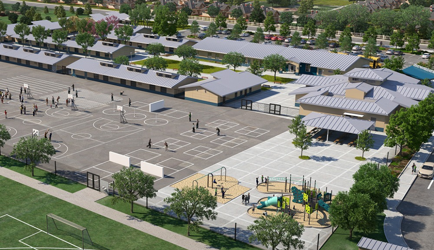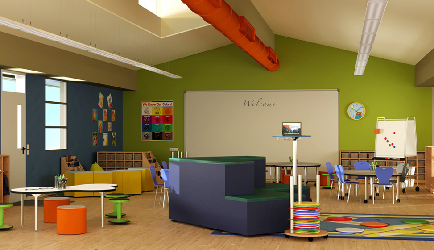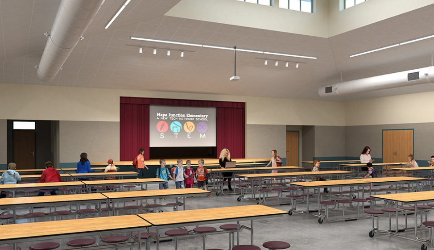Minnich Laboratory, Caltech
Minnich Laboratory
Caltech
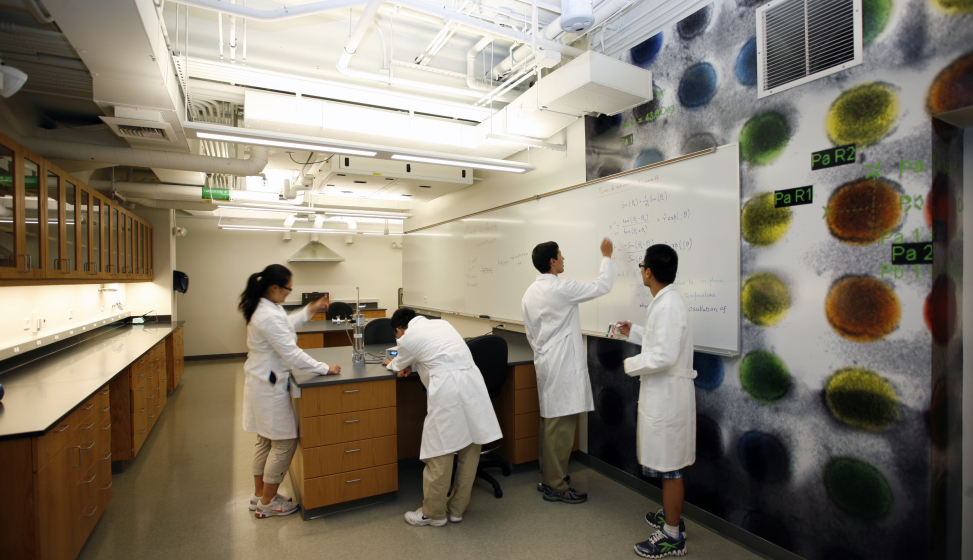
The nature of scientific collaboration is evolving from one of conducting research within departments to one that creates partnerships across departments/disciplines/institutions and, increasingly, context (academic, government, private industry). This type of interdisciplinary/multi-contextual collaboration has increased the pace of research and encouraged the development of innovative and groundbreaking strategies in investigating increasingly complex problems. Buildings from the 40’s - 90’s do not typically support this type of collaboration. For years, the emphasis in research labs was on bench, support and private office space providing no conference, meeting or social space required for an interdisciplinary team. The Minnich Lab renovation at Caltech looked at the department’s specific needs for collaboration and re-imagined the spaces to open them up and facilitate collaboration between groups.
The Minnich Nanotechnology Research Laser Lab was inserted into the existing 50 year old Keck Laboratory Building at the basement level. Professor Minnich not only conducts experiments, but because of the nature of his work, must also build the elements used in his experiments. This required spaces to conduct experiments as well as spaces for tooling and manufacturing. AC Martin worked closely with the project team to integrate the proposed design into the existing structure and systems, including upgrades to systems as were required. New spaces include: optical lab, dry lab, wet lab with fume hood, and a sample prep area.




