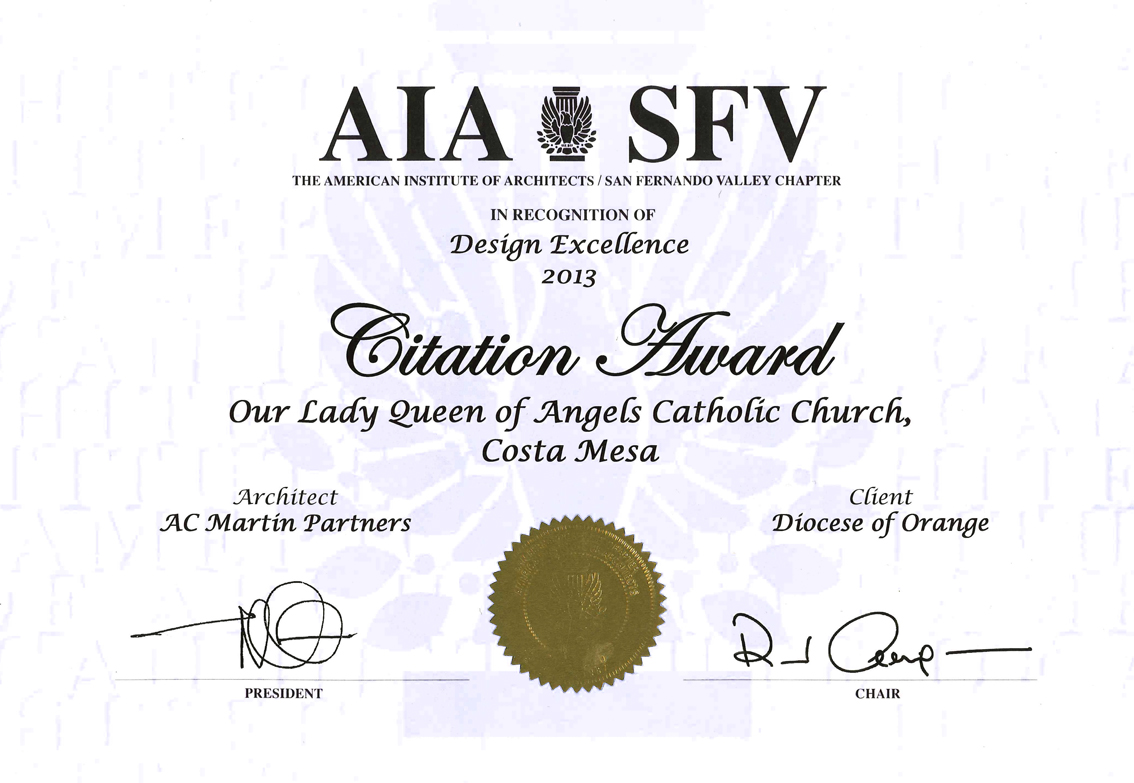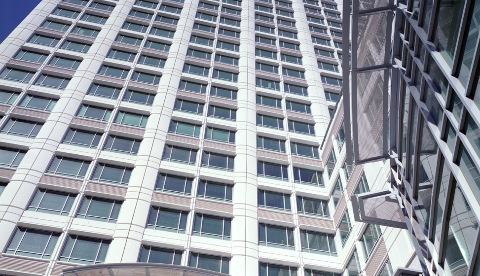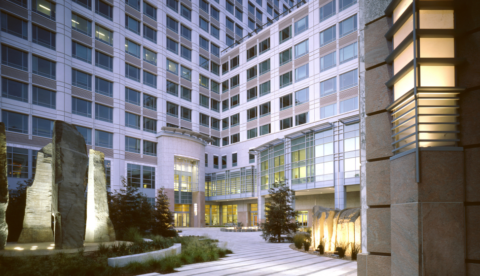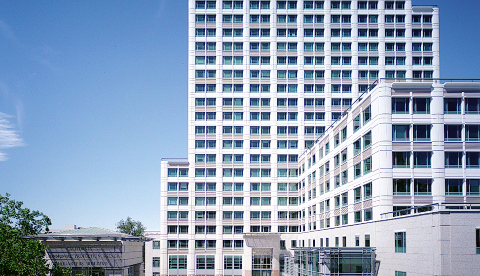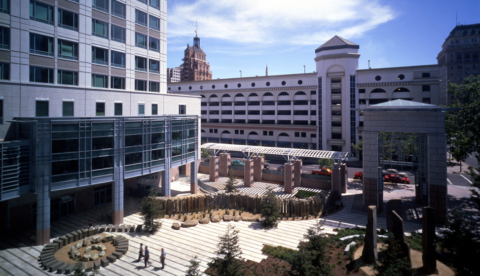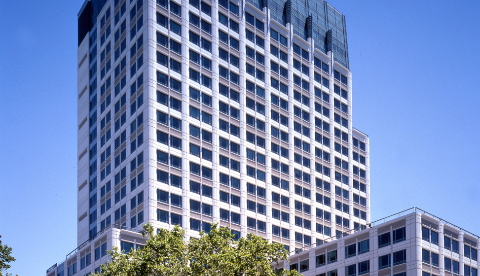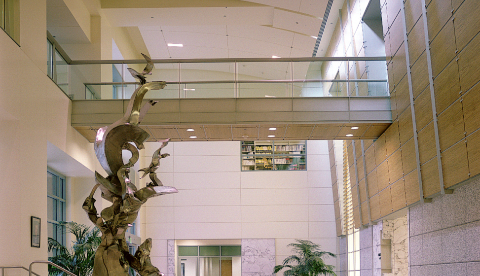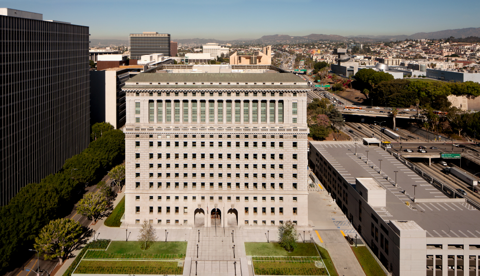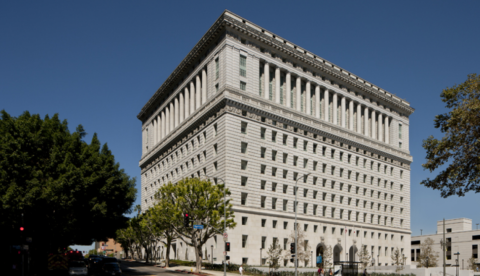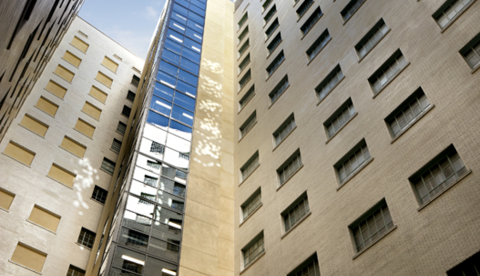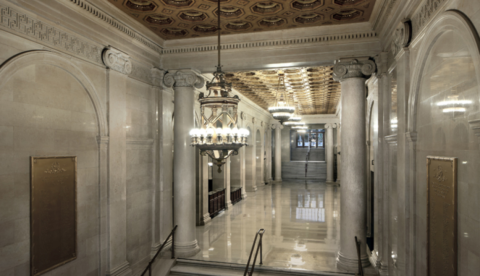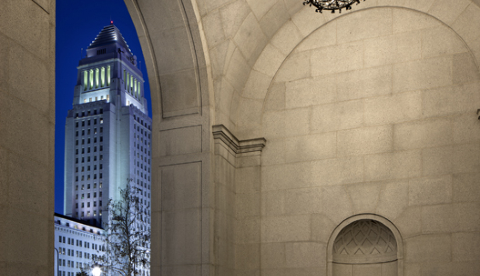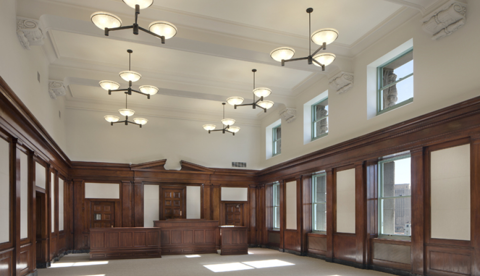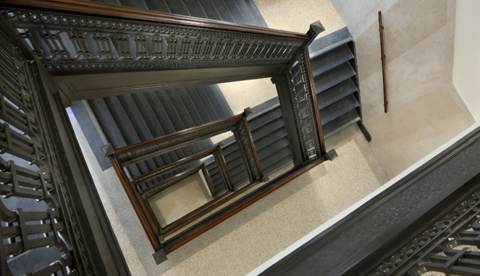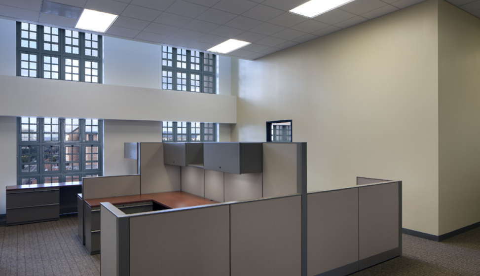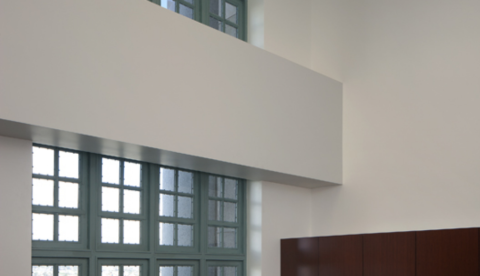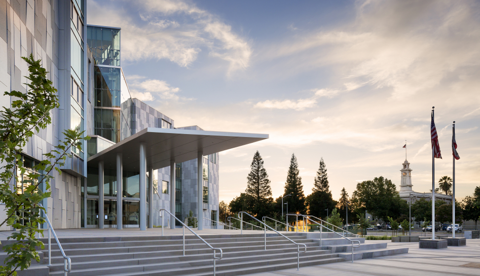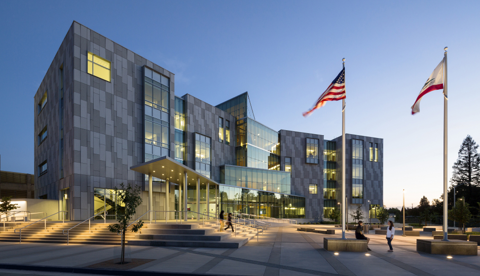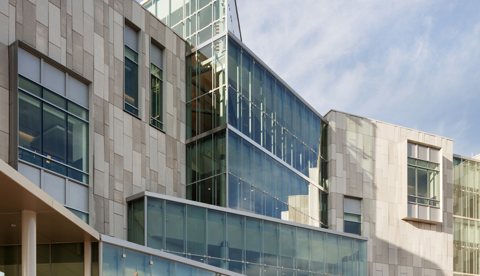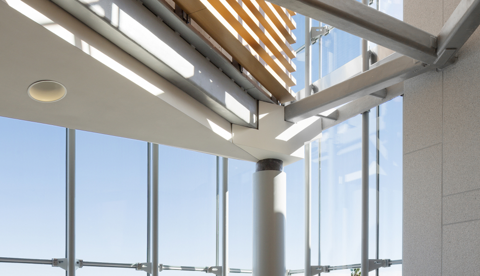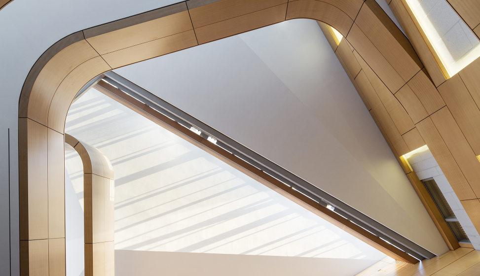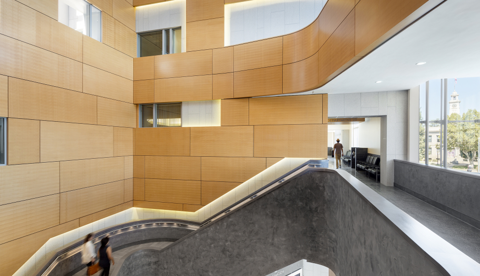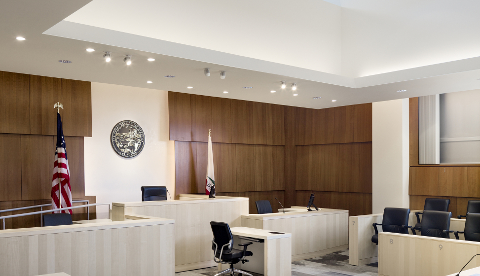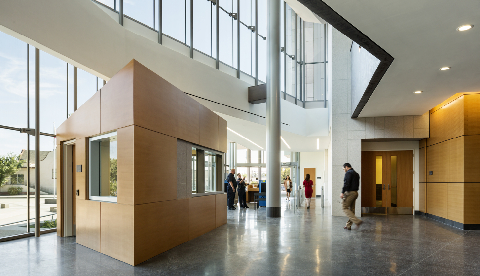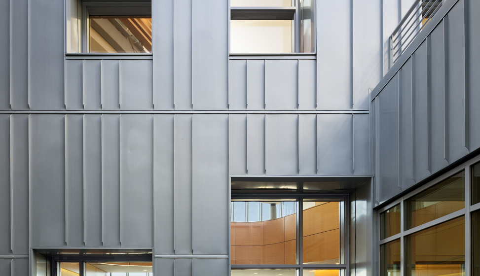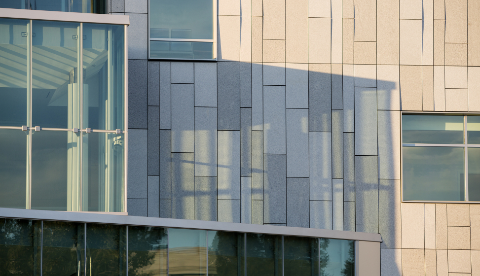Padre Serra Parish Church
Padre Serra Parish Church
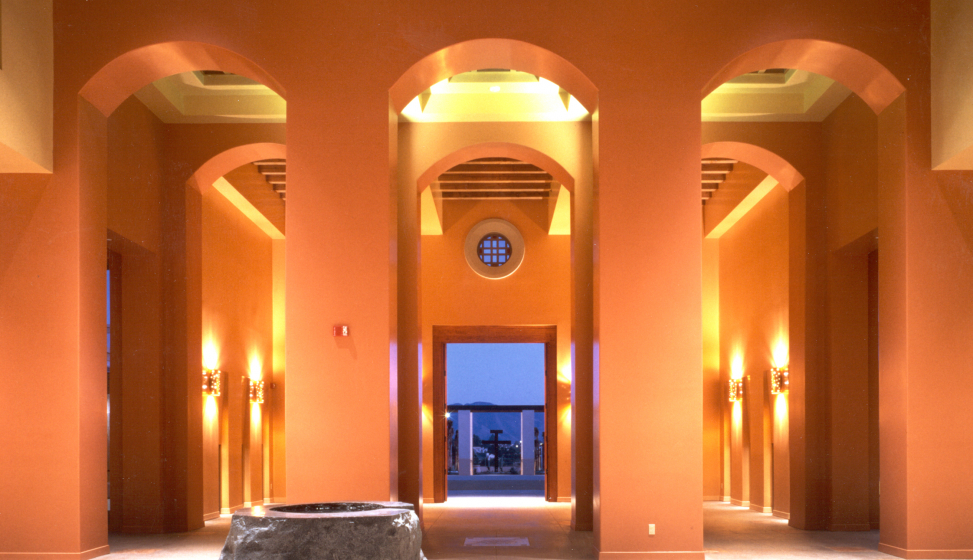
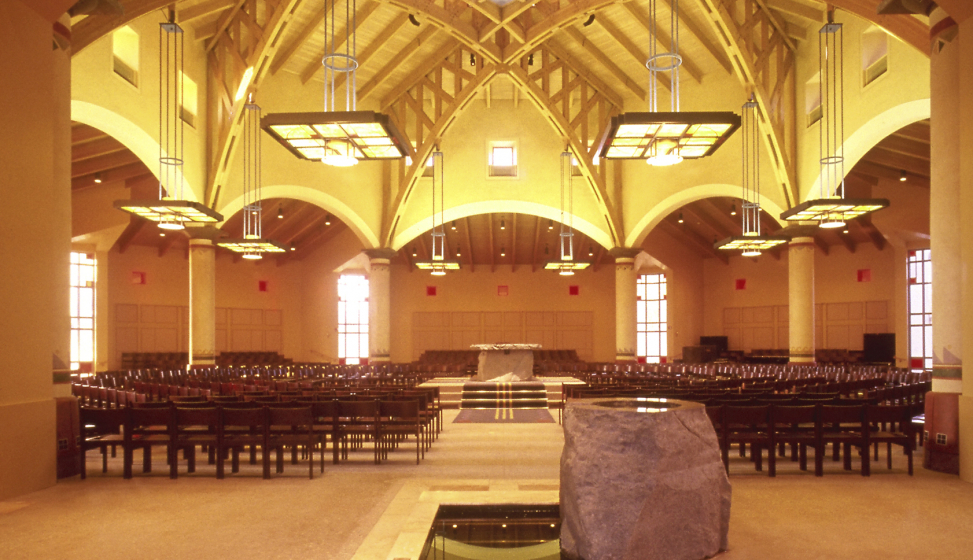
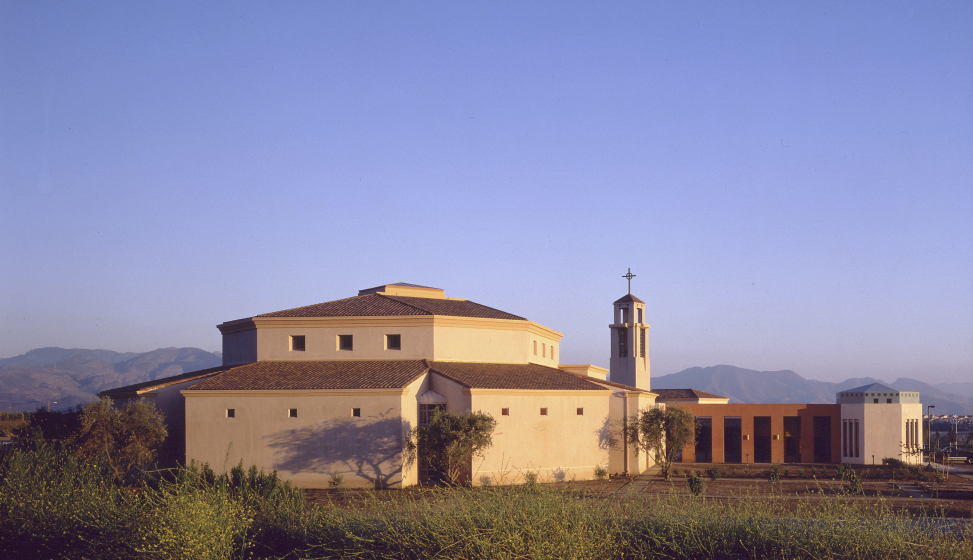
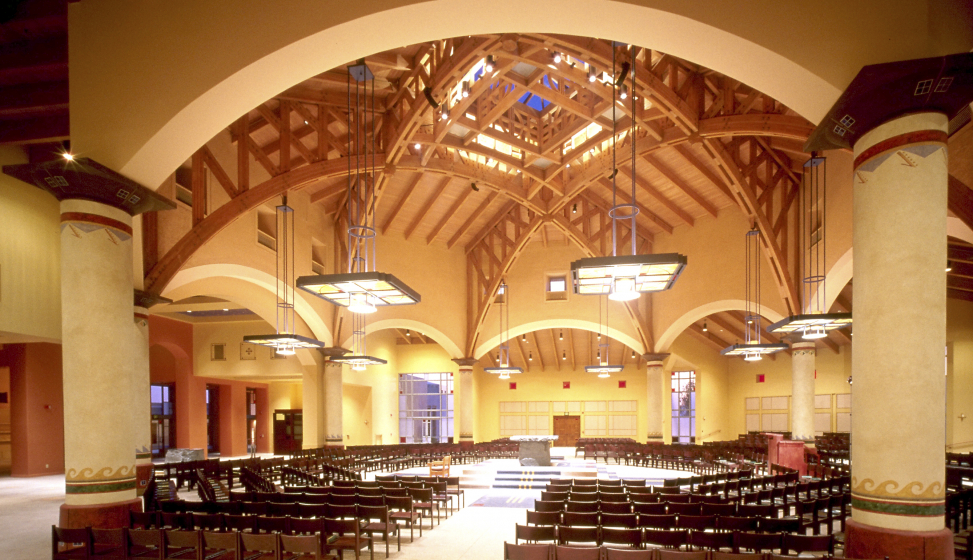
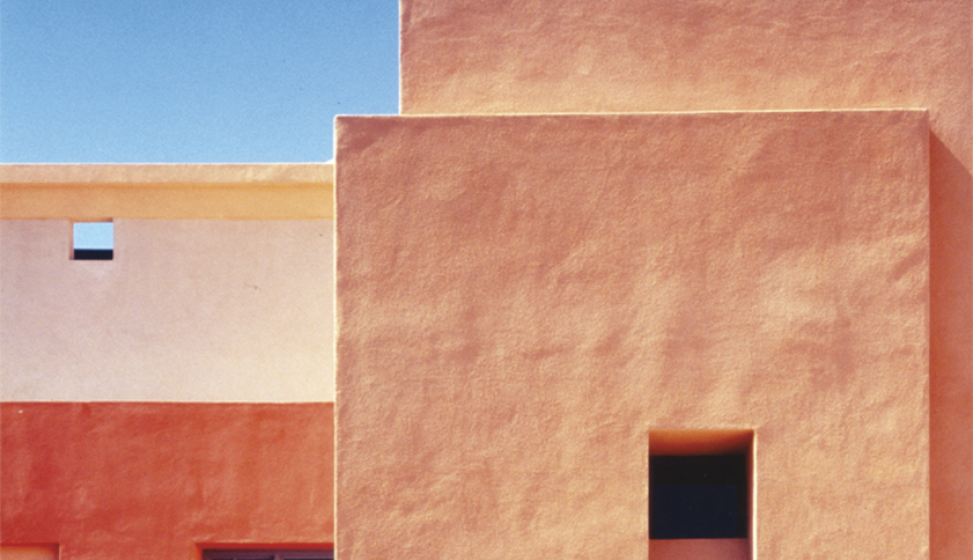
The Padre Serra Parish Church is located in the city of Camarillo on a site which is a portion of the historical St. John’s Seminary and is bounded on three sides by a vast agricultural area. The church architecture blends uniquely with the Spanish Colonial architectural style found at the Seminary and nearby Mary Magdelen Chapel.
The project was master planned into three phases on an 11.8 acre parcel comprised of: the main worship sanctuary with support areas, a chapel, classrooms and offices, parochial school, day care facility, multi-purpose building, rectory, and play fields for the school
The complex is centered around a central courtyard which functions as a gathering space before and after worship, and for parish events such as weddings.
Entrances onto the property are marked by decorative gateways followed by tree lined drives which lead to and from a ceremonial auto court located at the entrance to the courtyard and service the parking area. The parking area contains approximately 330 spaces and is lushly landscaped to complement the existing Seminary property.





