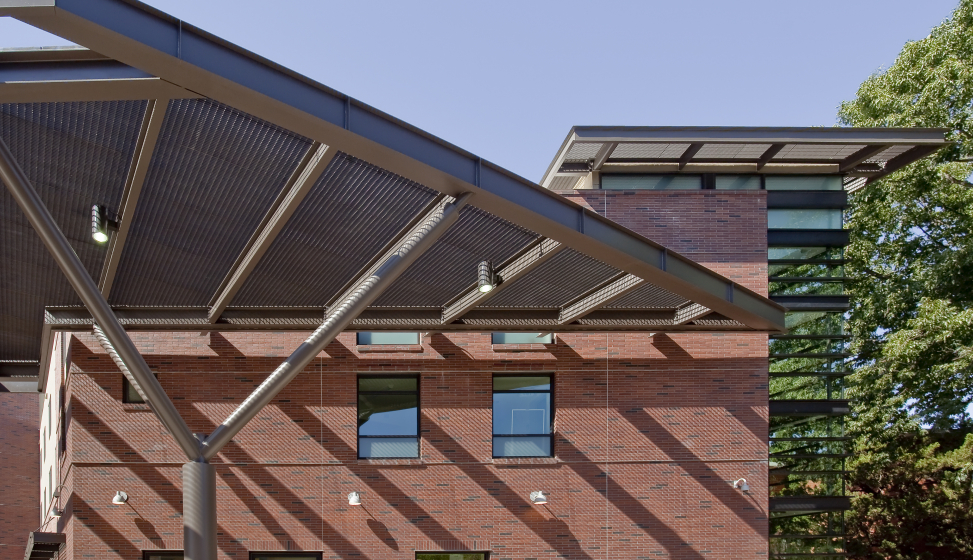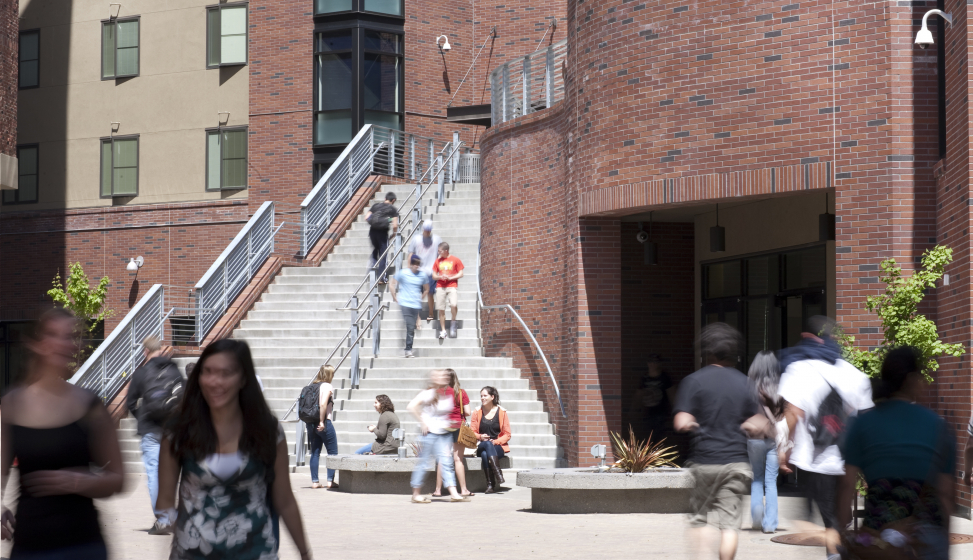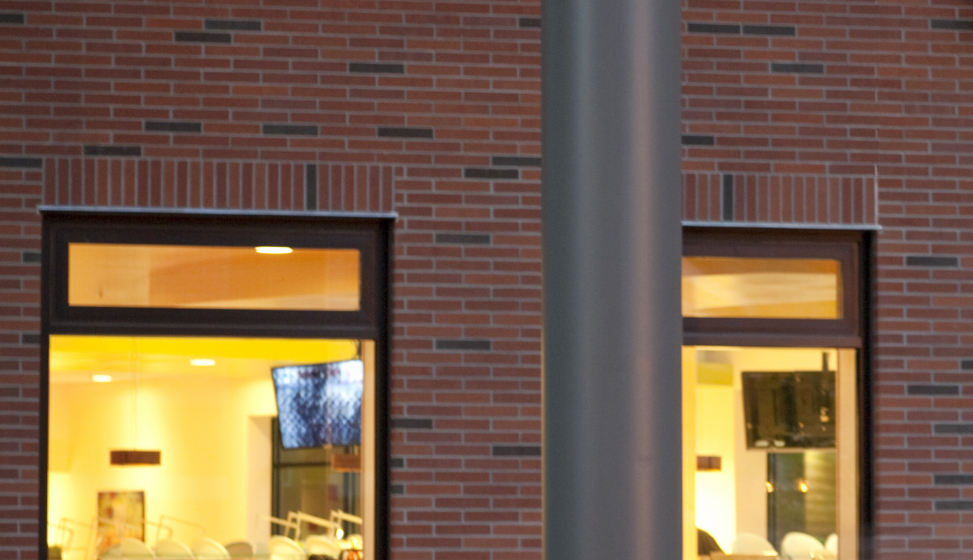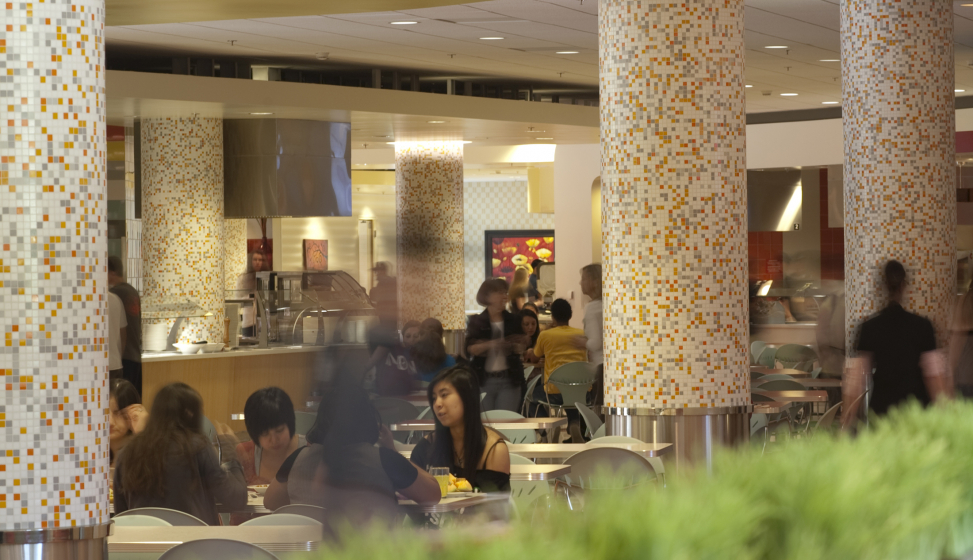Sutter Hall Student Housing
California State University, Chico




The design for Chico State's Sutter Hall employs a “village” concept throughout the site. The proposed design engages two legs of the existing Whitney Hall to create a dynamic and diverse experience for students living in both buildings. The new building creates a vibrant courtyard, giving students who live on the site a unique sense of place. The first-floor program – dining and housing support – promotes the use of the courtyard as a spillover space for interior program functions and provide a variety of programmable uses for the courtyard. The site is a popular pedestrian circulation route for students traveling from University Village Housing north of the main campus to the academic core, so the large number of students traveling through the courtyard will charge the space with varying degrees of activity.
The building massing is developed around the concept of a butte. By acting as a “butte” to Whitney Hall, the building gradually steps up in elevation from the southwest to the northeast corner. Varying the massing softens the impact of the building on the adjacent two-story structures, while maximizing the number of beds on the site.



