Fire Station 36 & Annex
San Ramon, California
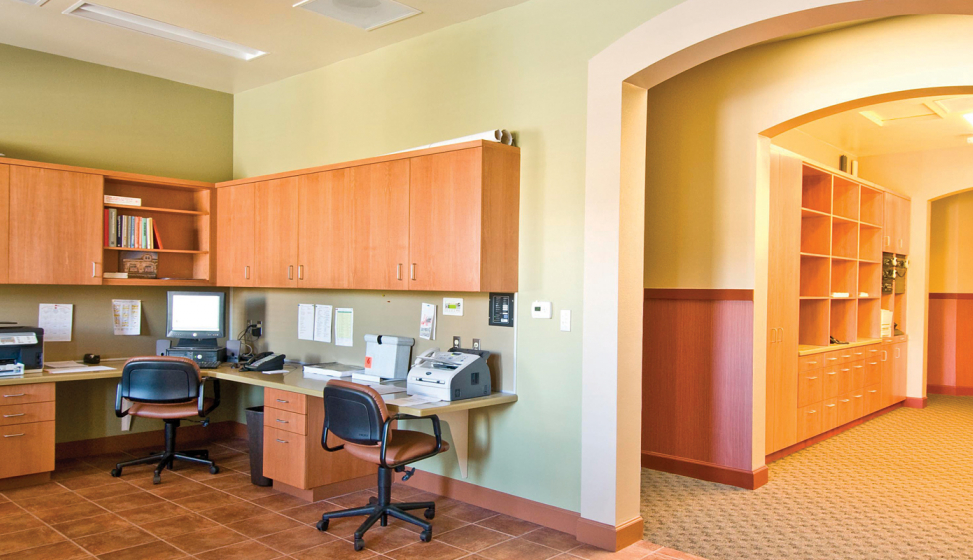
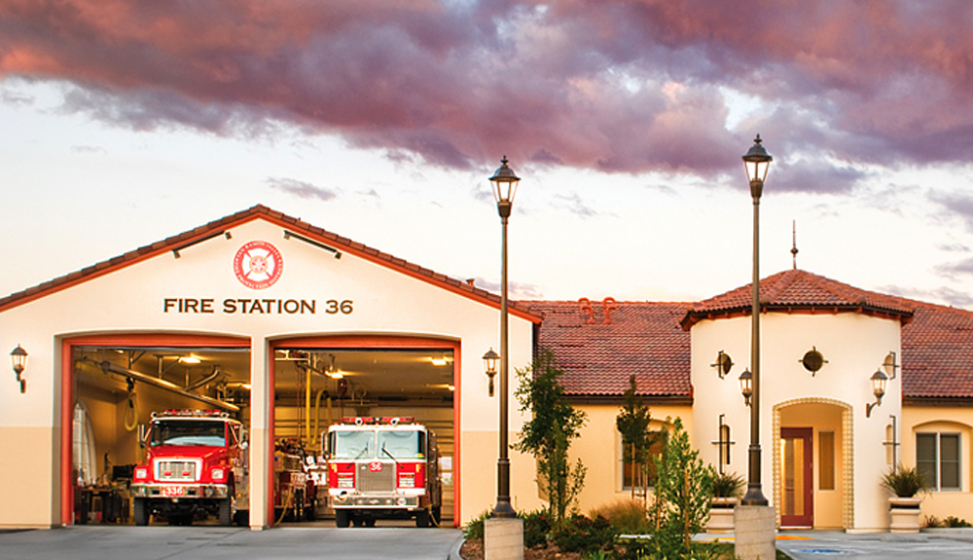
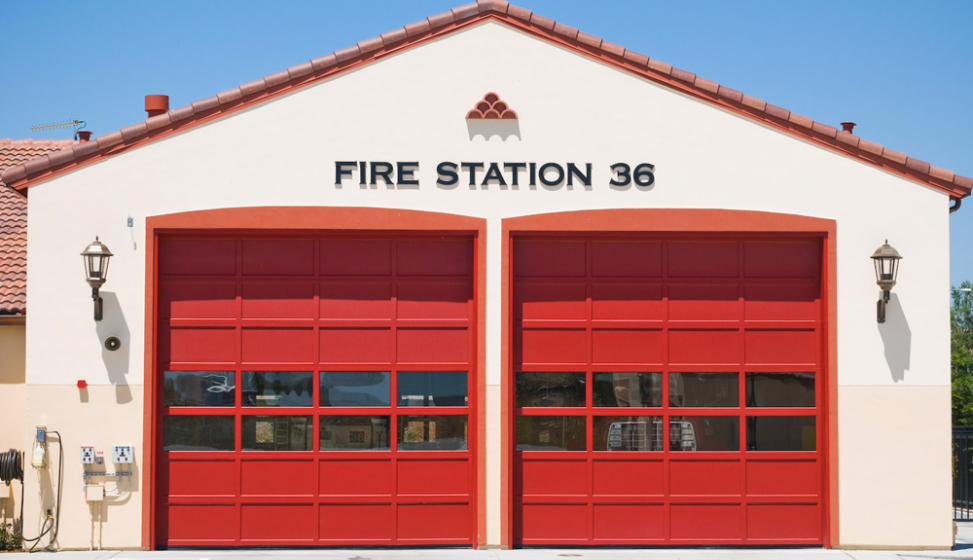
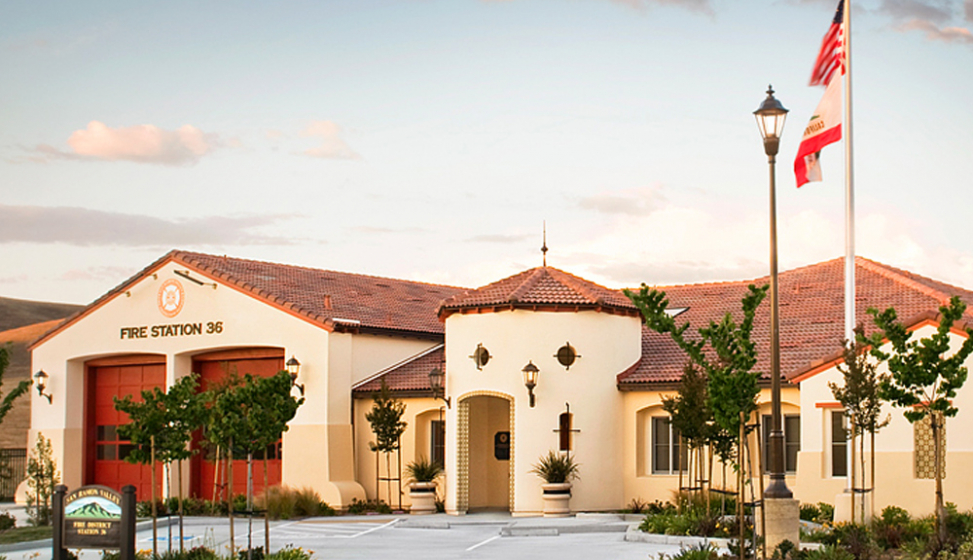
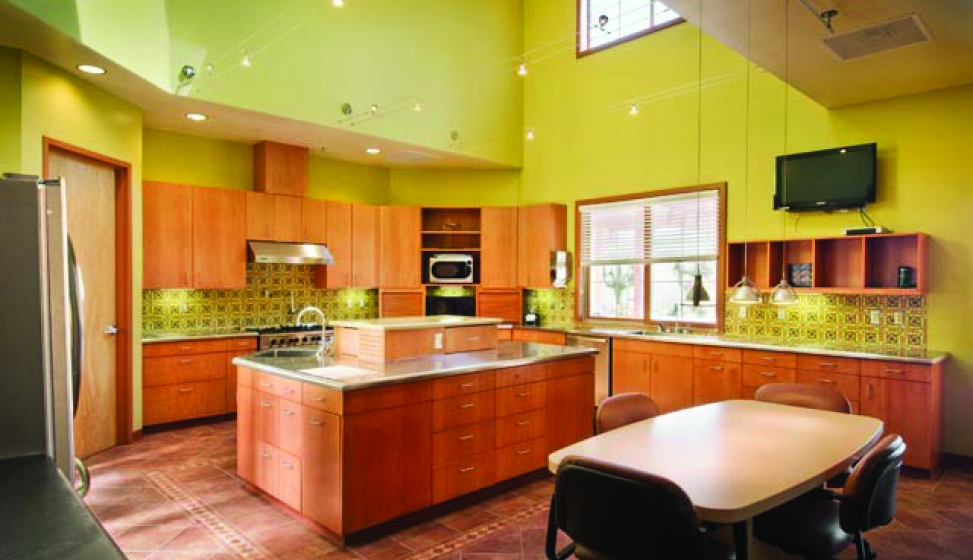
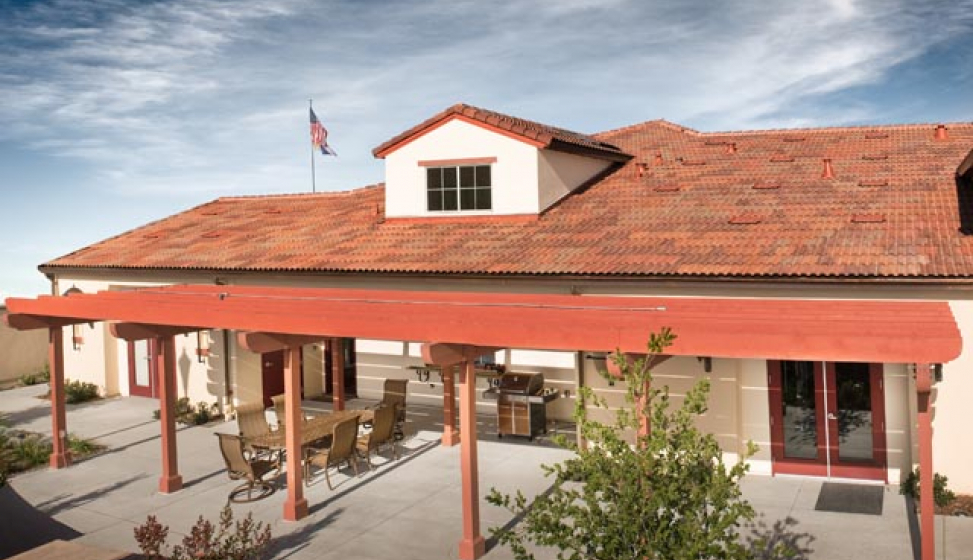
We designed the new Fire Station 36 and Annex building for the San Ramon Valley Fire Protection District. The new single story, 7,740 sf Fire Station houses 2 apparatus bay stations with engine, grass rig, ambulance, dorm space for 4 duty personnel plus Captain, dayroom, gym, EMT storage, kitchen/dining area, and, support space. The Annex building is a new single story, 10,000 sf Fire Equipment Storage facility. The storage facility matches the same Mission Style of design as the fire station. It included five apparatus bays to house fire engines of various sizes and types, and a secured storage area for fire-fighting equipment. The purpose of the facility is to function as a central storage site for excess equipment. The support spaces in this facility include a workshop, laundry, and restroom.



