Engineering and Manufacturing Headquarters
Parker-Hannifin Aerospace
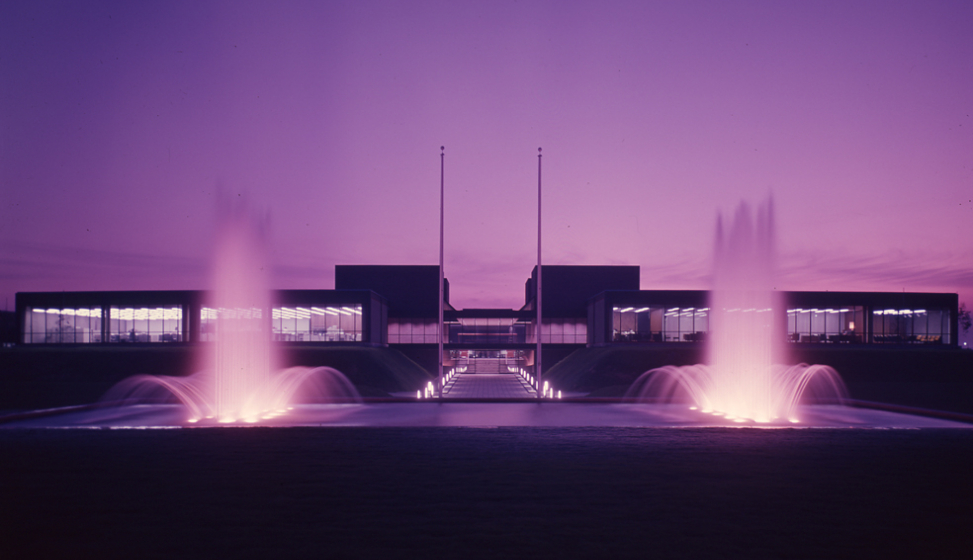
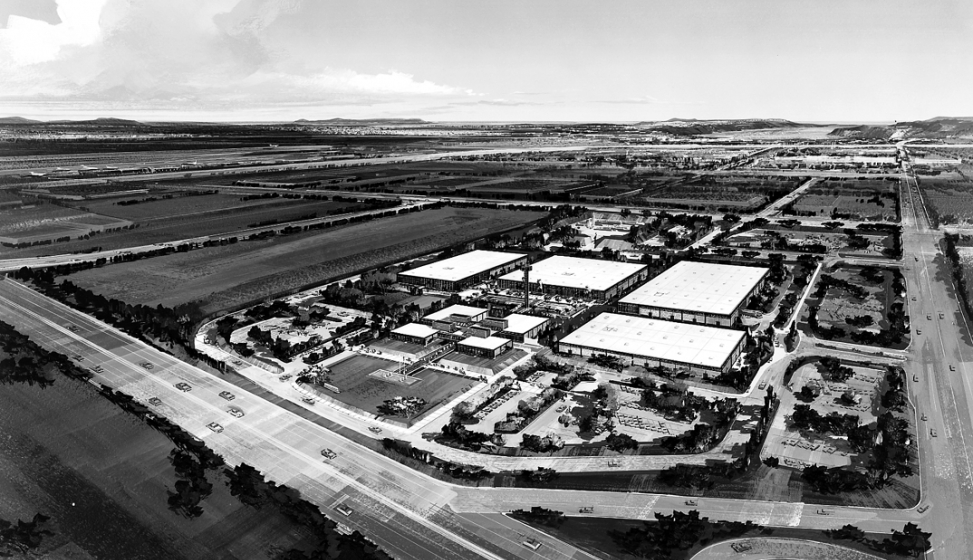
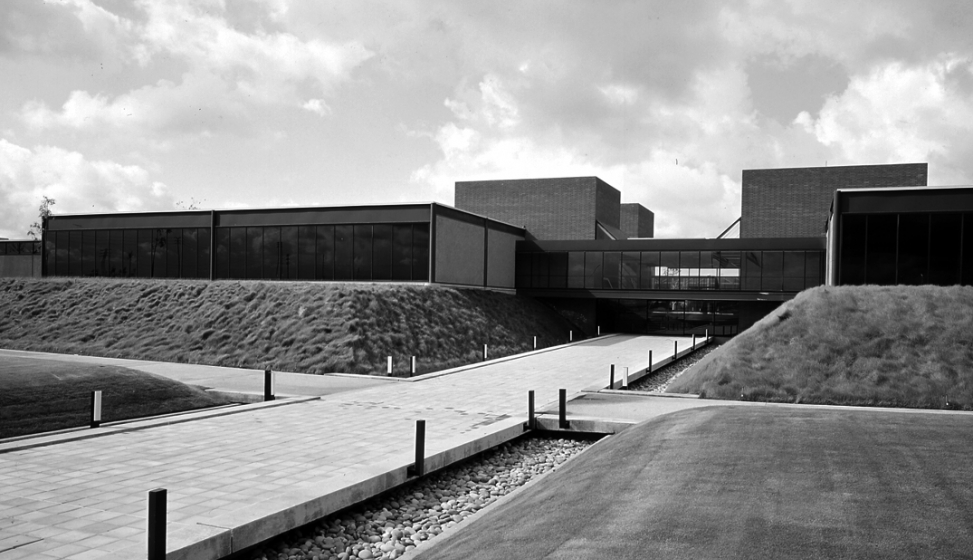
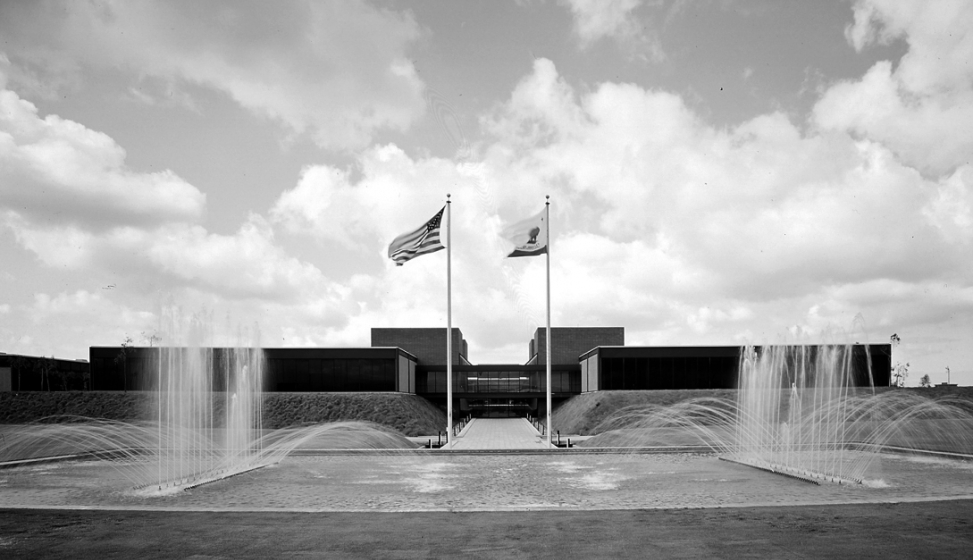
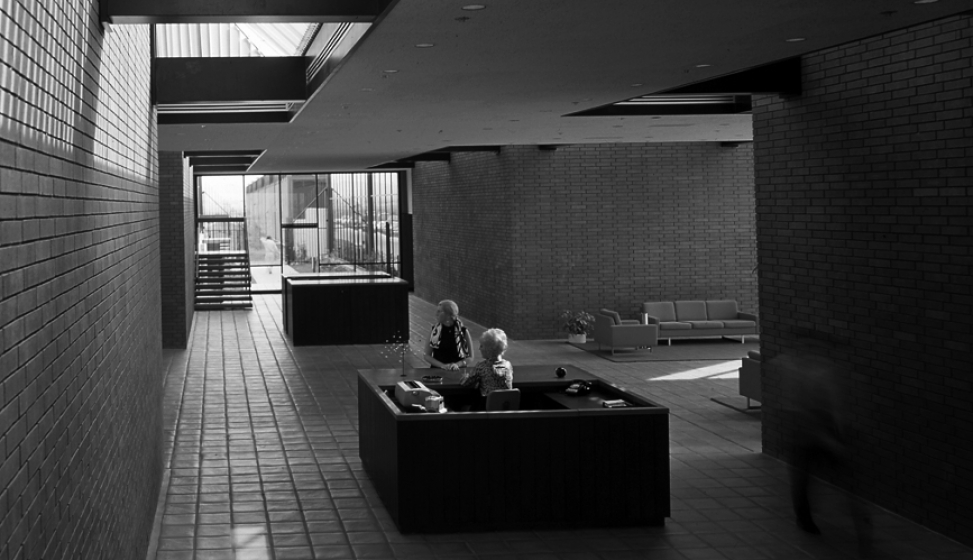
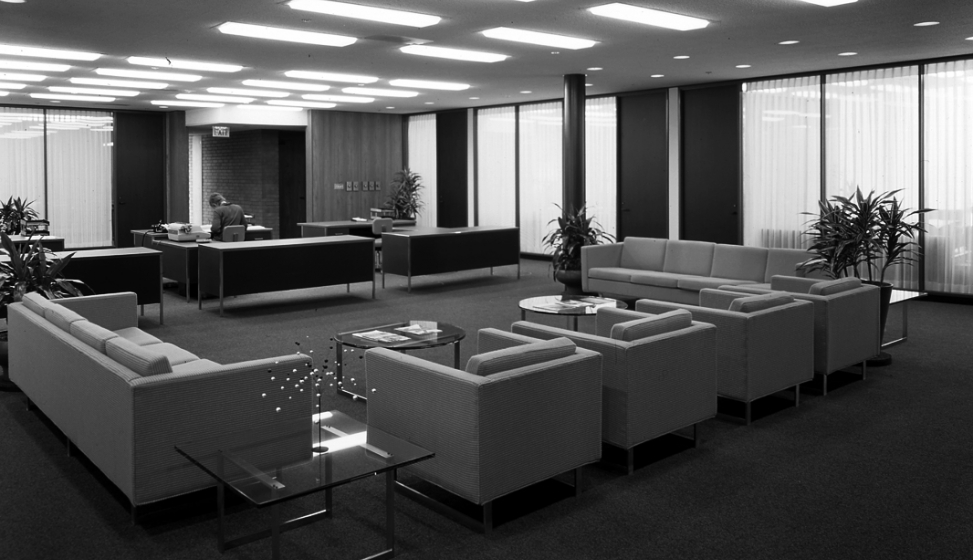
AC Martin designed a four-building headquarters and manufacturing facility on a 74-acre site, housing 1,500 personnel. Facilities include a one-story administration building of 40,000 SF, data processing and cafeteria. Three manufacturing buildings, totalling 245,000 SF, house engineering and manufacturing activities of the firm's operation division.
The 74-acre site was master planned to allow orderly incremented expansion to meet the company's future growth. A campus-like arrangement of buildings affords an environment conducive to the professional nature of the engineering, design and product development work of the aerospace group. Sandblasted, integral-color, light-weight, concrete tilt-up walls at the exterior are demountable in the event of building expansion.




