New Natural Resources Agency Headquarters
California Department of General Services
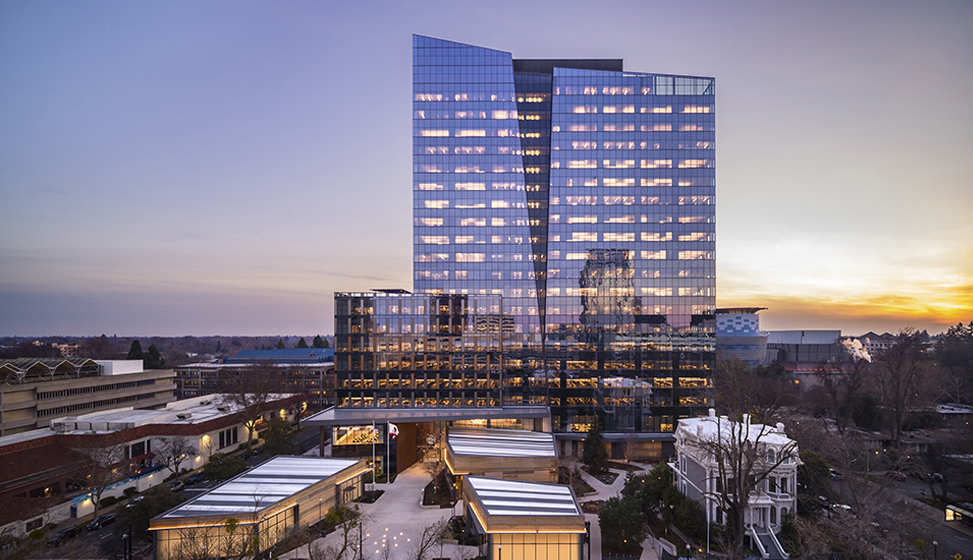
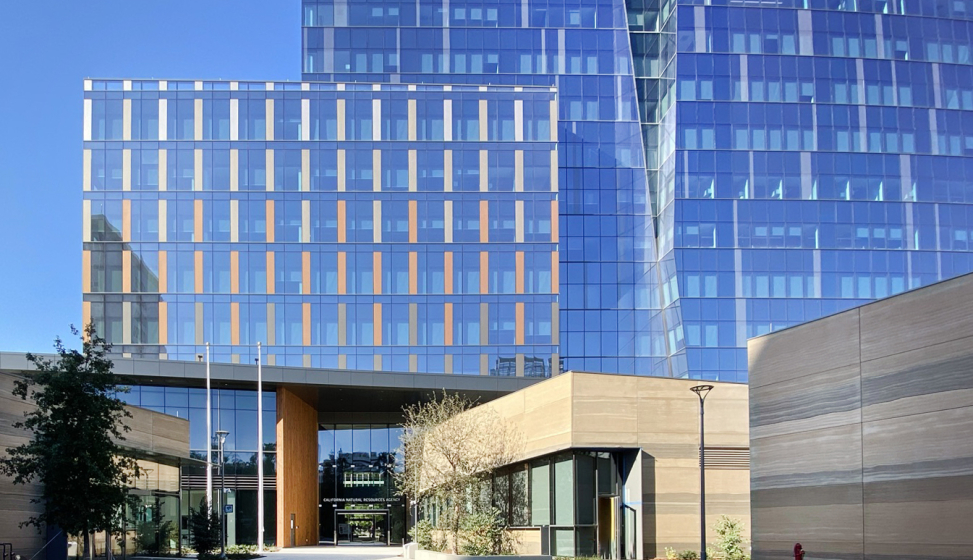
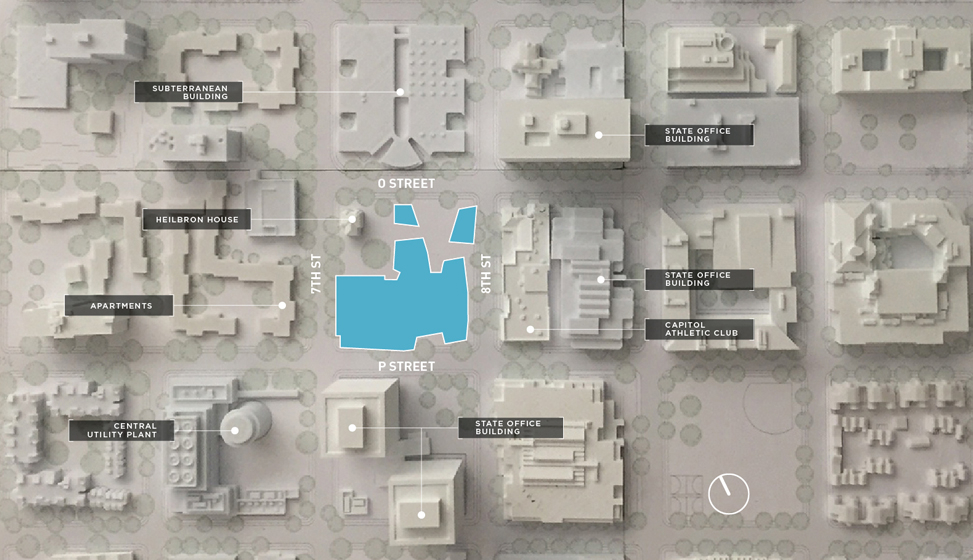
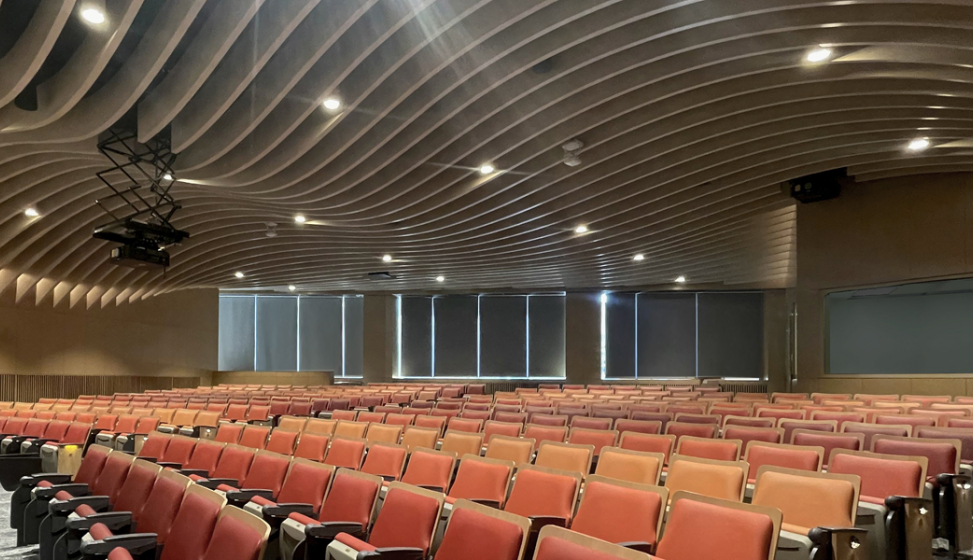
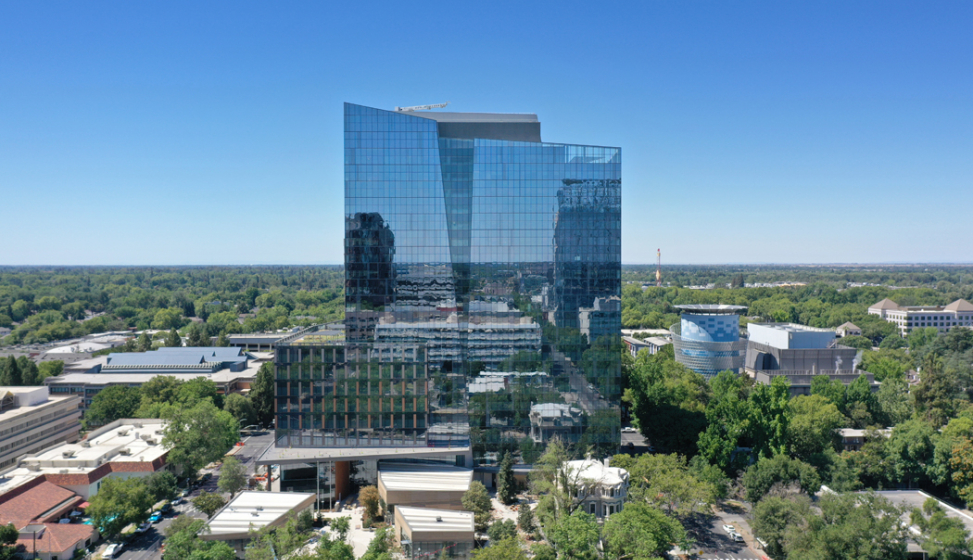
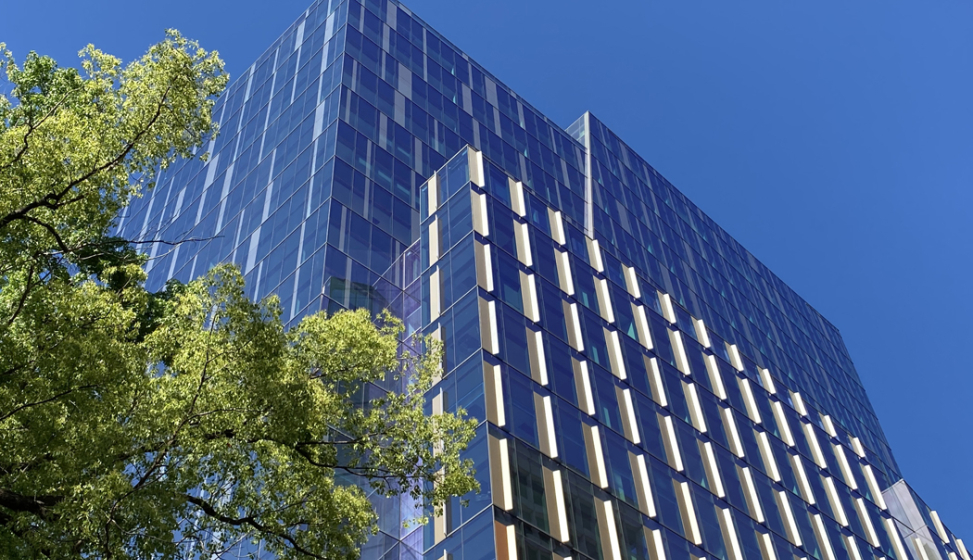
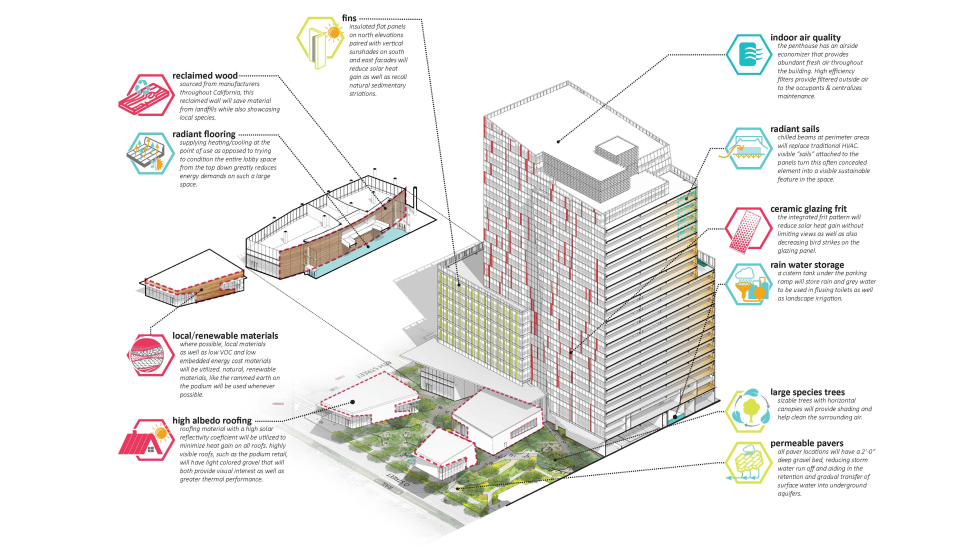
The new headquarters for the California Natural Resources Agency is a 22-story, 880,000 SF high-rise office tower serving as the workplace for several departments within the Agency, including the Department of Water Resources, Department of Fish and Wildlife, and the Department of Parks and Recreation. The project includes 10,000 SF of ground level retail/flexible space, a multi-vendor food court, and a verdant pedestrian plaza.
The sustainable features and strategies utilized for this LEED Platinum certified building include reclaimed water systems, mechanical chilled sails, and building materials such as rammed earth, reclaimed wood from the Paradise fire, and local/renewable materials. Designed to meet Net Zero Energy standards, the building’s Energy Use Intensity (EUI) is no more than 28.2 kBtu/sf/year.




