Engineering Building IV
California Polytechnic State University
San Luis Obispo
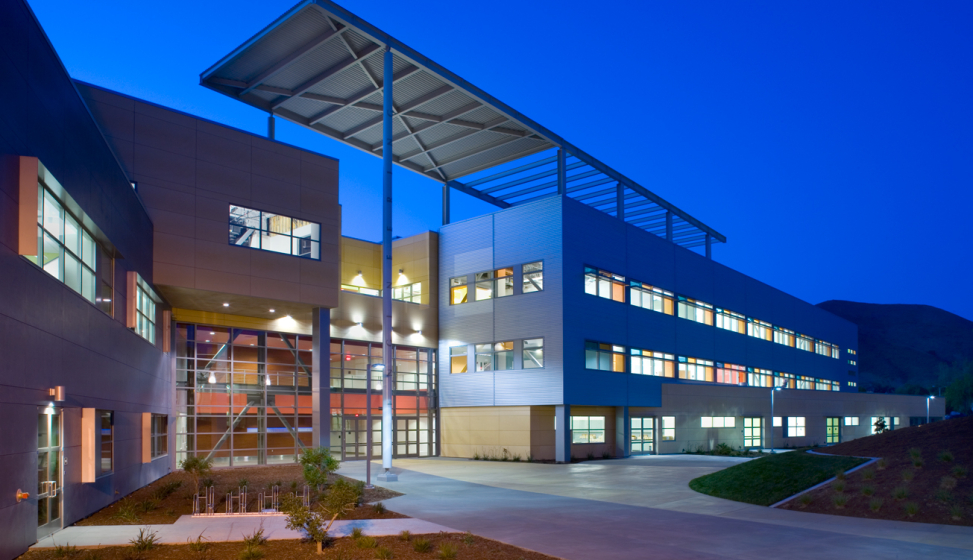
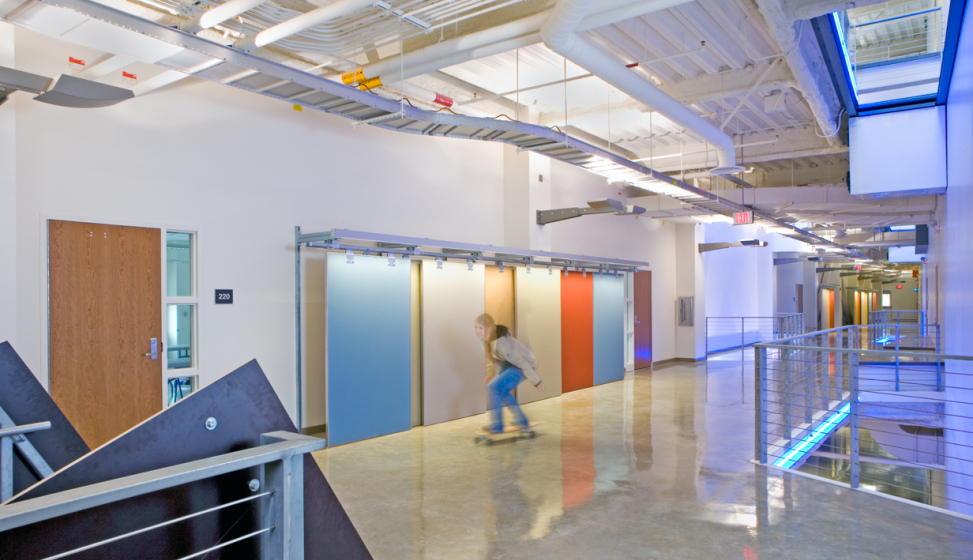
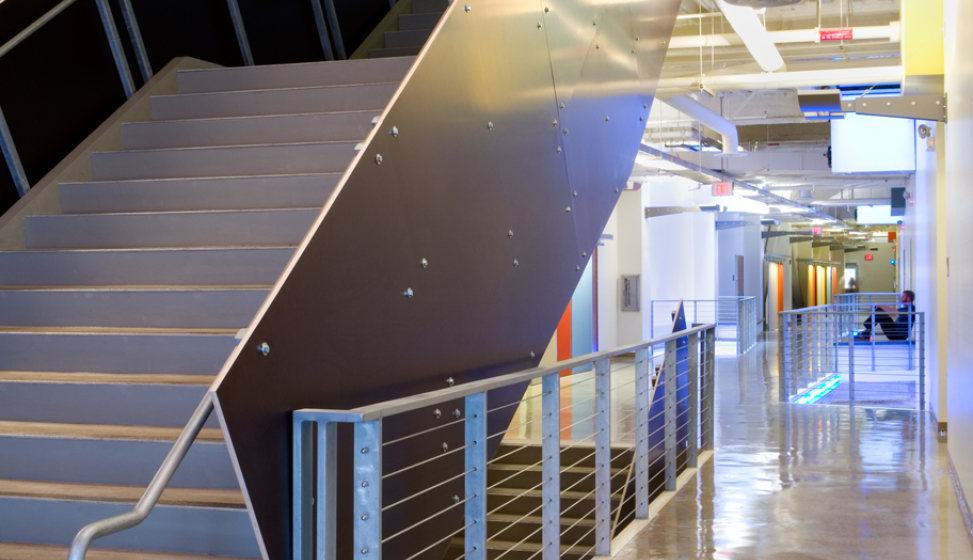
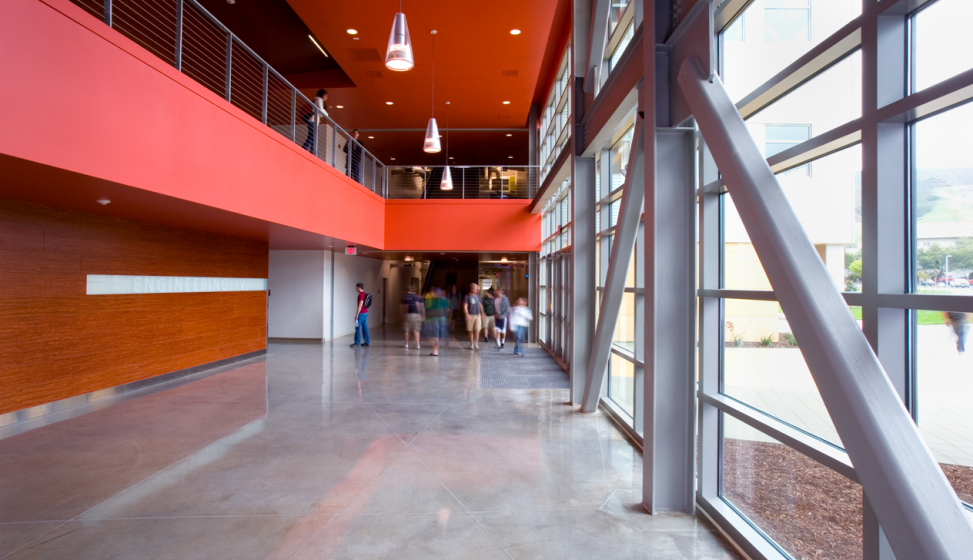
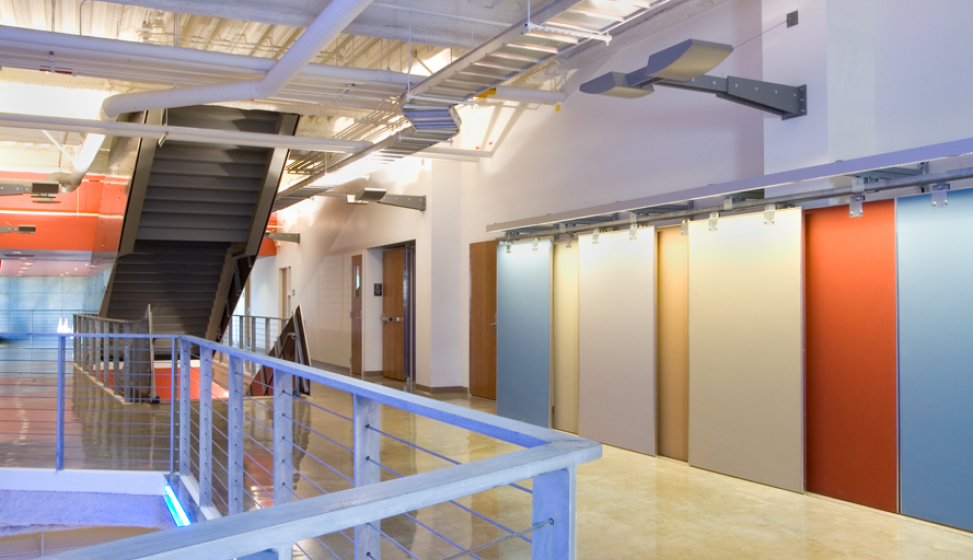
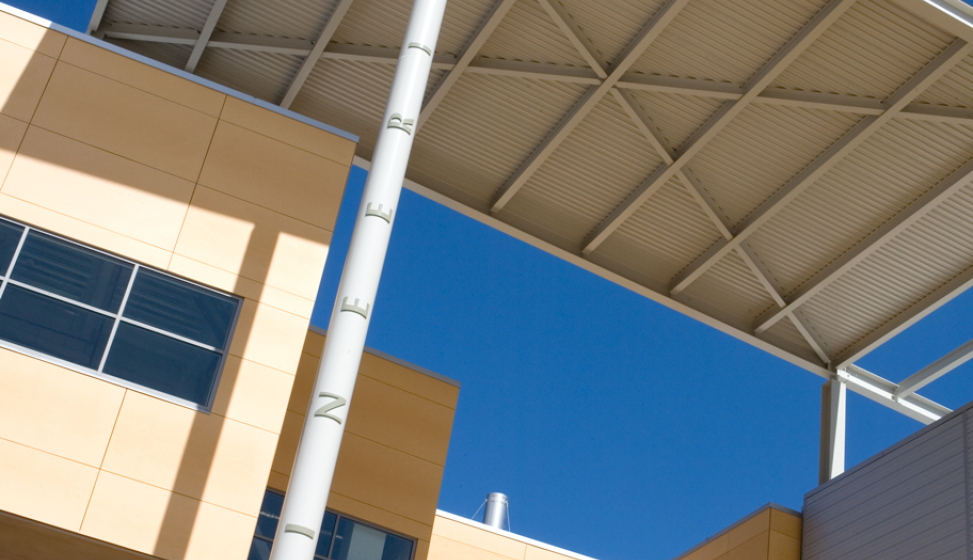
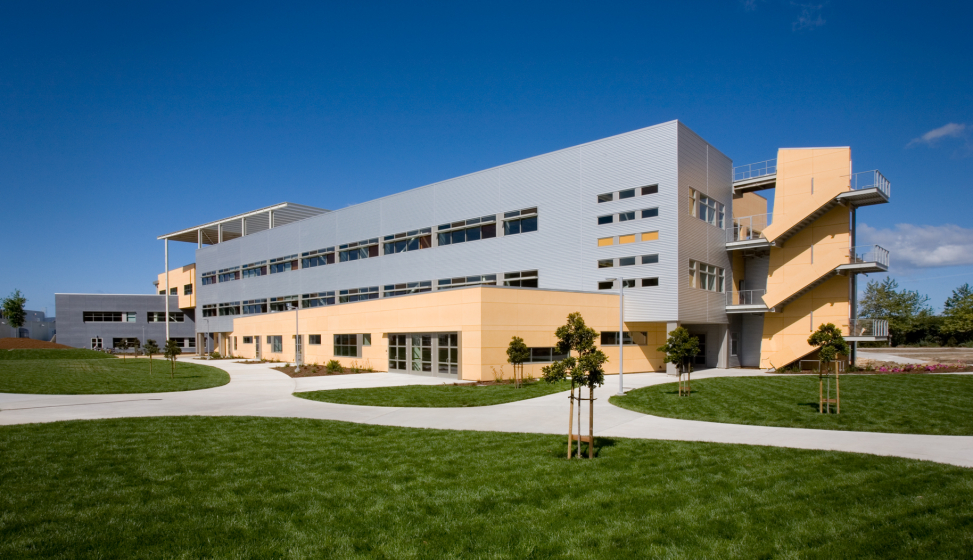
Located on the northwest edge of Cal Poly San Luis Obispo’s main campus. the building houses the departments of mechanical, aerospace, civil, materials, industrial, and biomedical engineering, as well as Dean’s offices. The design includes laboratories, lecture halls, design rooms, support spaces, and faculty offices.
The interior spaces are equipped with technology capable of adapting to a yet undetermined future demand. The finishes include stained concrete floors, wood paneling at the elevator cores in the entry lobby, sliding bulletin boards with a variety of colorful cork, custom light sconces and exposed ceilings. The result is a colorful, welcoming and somewhat unconventional space; one that encourages thinking and working across disciplines.
The massing of Engineering IV is a response to site constraints, opportunities—including optimal solar orientation and views—and programmatic needs. The site is located at the terminus of a significant pedestrian axis connecting Engineering 13, the new ATL building and the proposed Bonderson building. The entry to Engineering IV was located to respond to this axis and draw people to the building. The building is formed to complete a landscaped plaza bordered by the ATL and Bonderson engineering buildings. The plaza is envisioned as the heart and soul of the interdisciplinary engineering precinct, a dynamic space where students can move their projects outdoors for testing and display, creating a synergistic relationship with the neighboring engineering buildings.
The building is designed as two intersecting volumes, each informed by a different site condition. The westernmost volume contains program spaces that require high bay space. The eastern volume is angled away from the first to create a welcoming entry court and to acknowledge the curving of Highland Avenue, which borders the site to the north. A series of large glass double doors on the first floor will encourage engineering activities to spill into the courtyard and plaza.




