Campus Master Plan
Chapman University
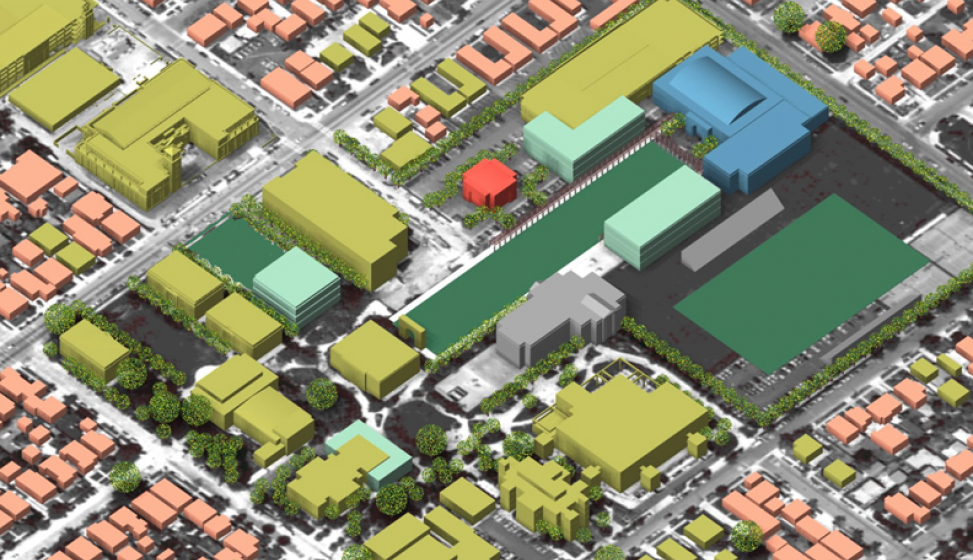
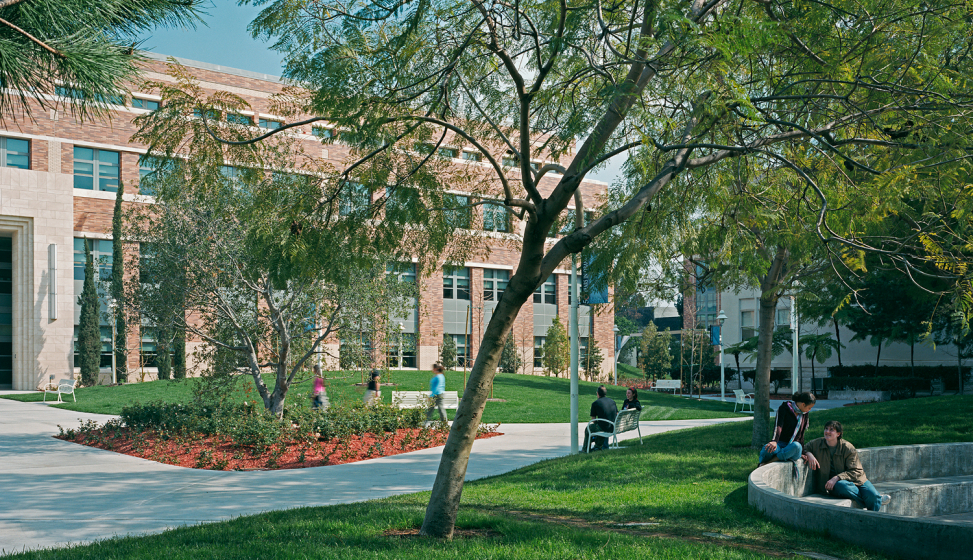
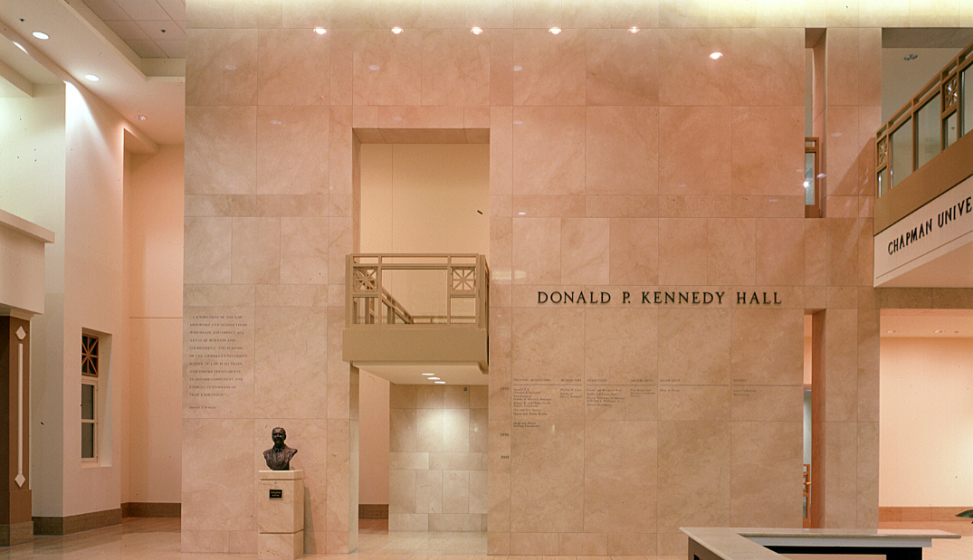
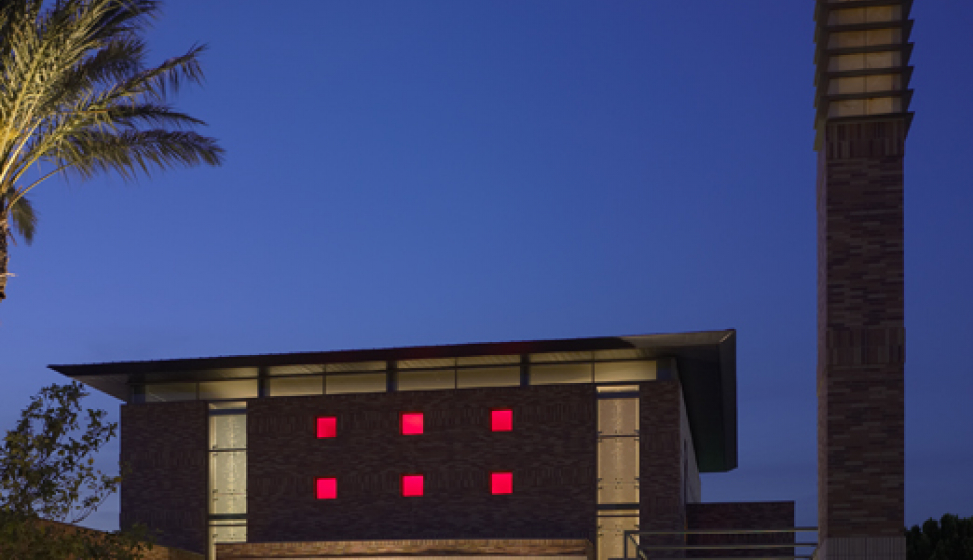
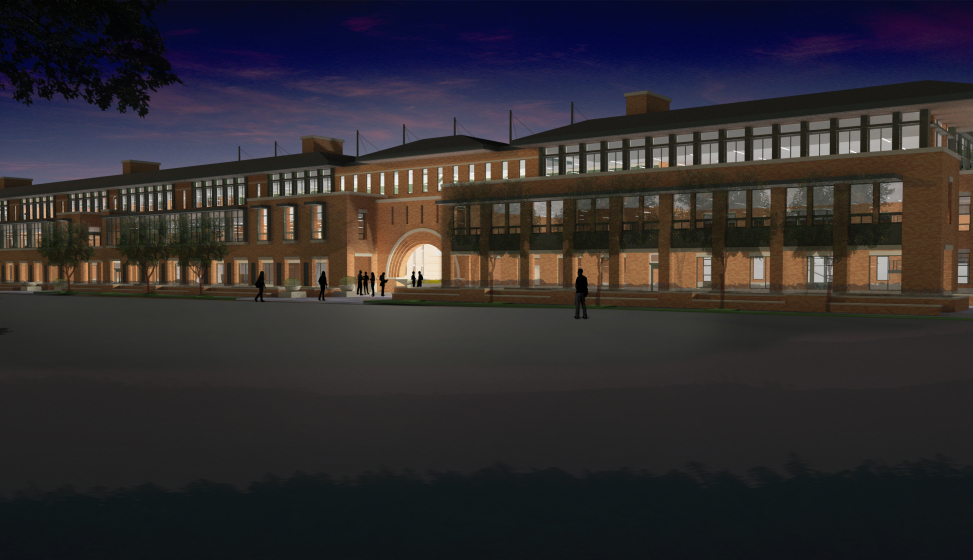
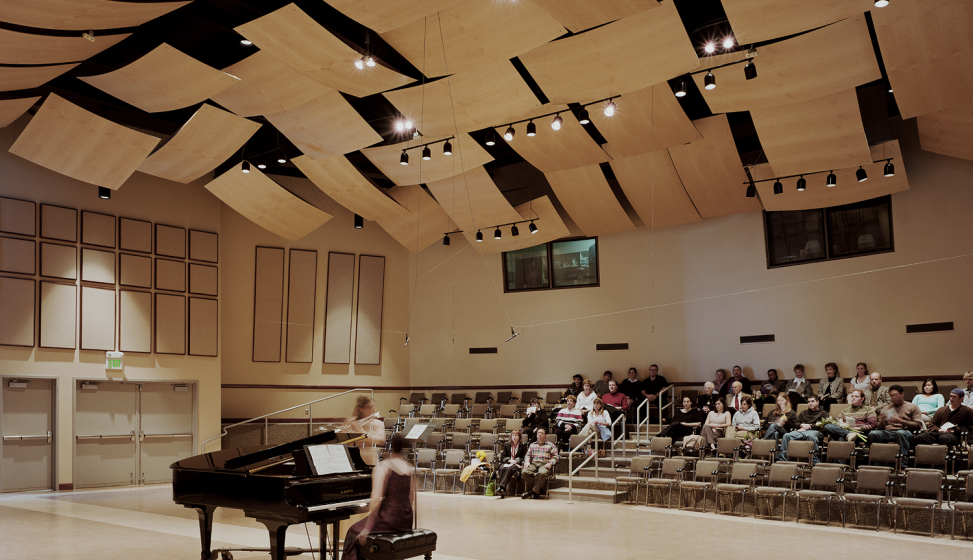
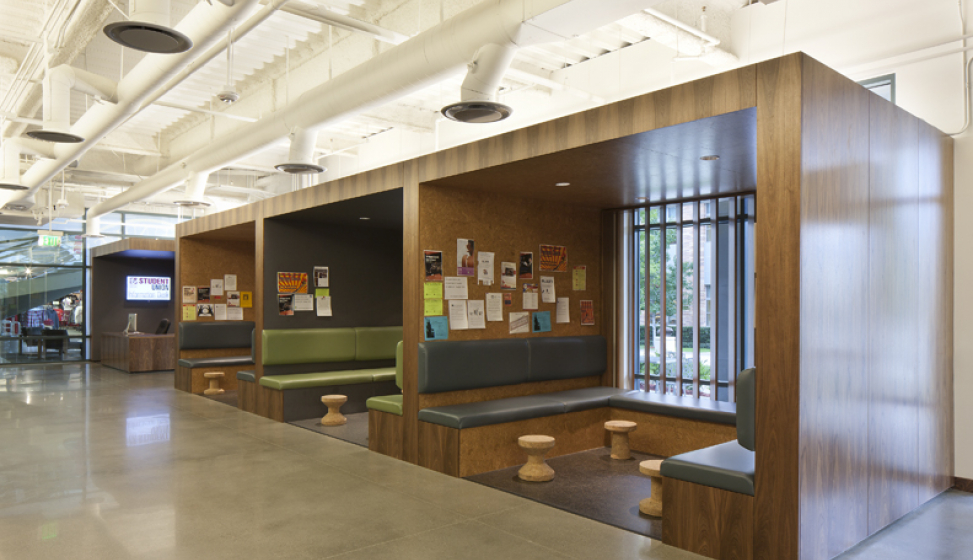
Chapman University wished to address both expansion and infill development while firmly reinforcing a signature sense of place. The Master Plan balanced the need for new academic facilities with new and re-landscaped outdoor gathering spaces which have come to further define the Chapman ‘brand.’ In light of the University’s acquisition of land several blocks from the main campus and the need to provide additional student housing, the Master Plan emphasized ways to handle pedestrian and vehicle connections that expand perceived campus boundaries.
The Master Plan for Chapman’s urban campus identified future new building sites and made recommendations for future land acquisition based on logical growth patterns. The Master Plan set the stage for much of the architectural work that has established Chapman University as a premier small university and continues to guide campus development.
The treatment of Chapman’s historic buildings was a significant component of the Master Plan. The adaptation of existing historic buildings for the Law School and housing facilities for Film students allowed the University to preserve its heritage while reusing existing facilities. In addition, AC Martin has designed a new classroom building in the style of Chapman’s historic quad to infill an important parcel there. Recently AC Martin has been assisting Chapman develop parcels on the main campus and new acquisitions to the north and west for student housing.



